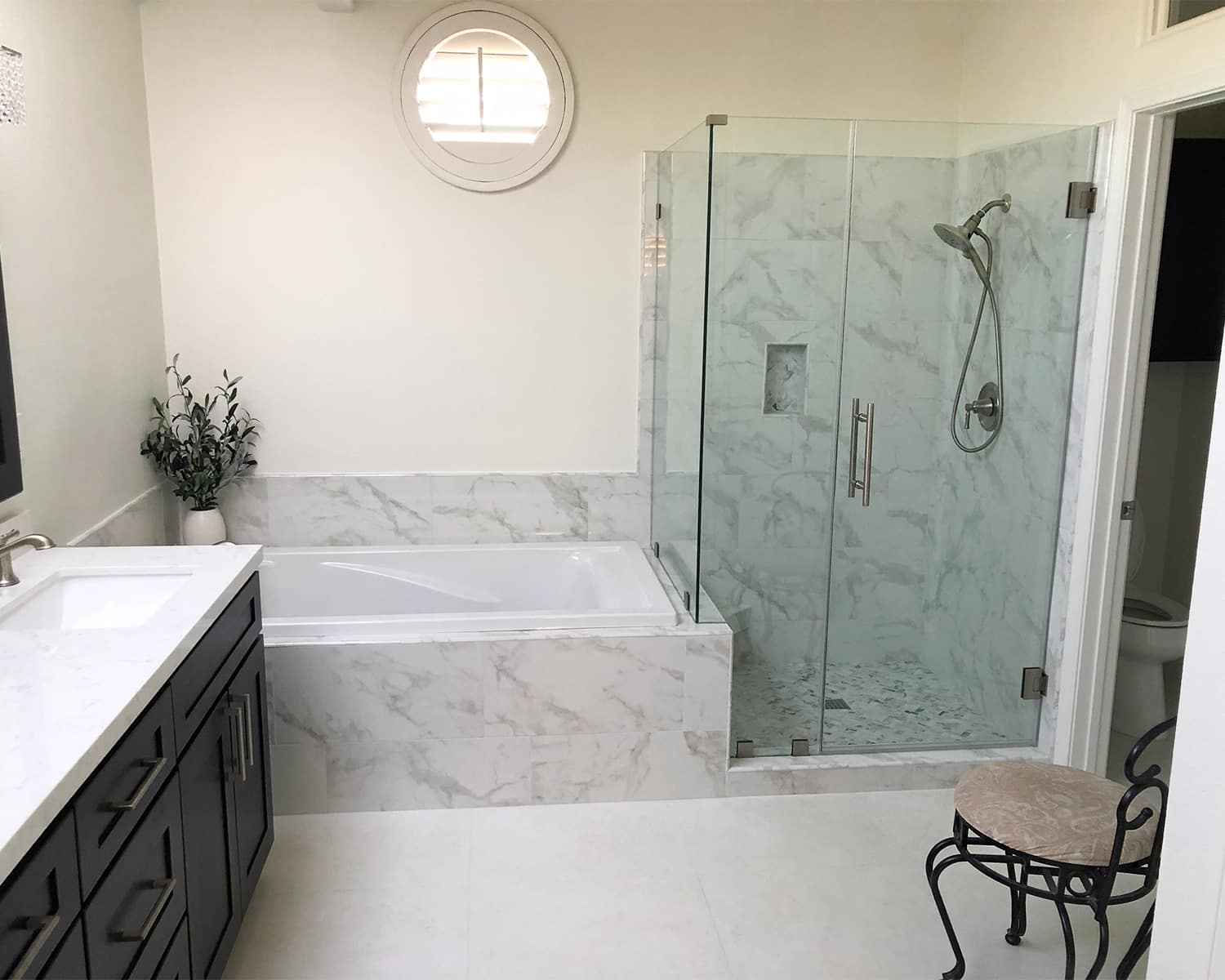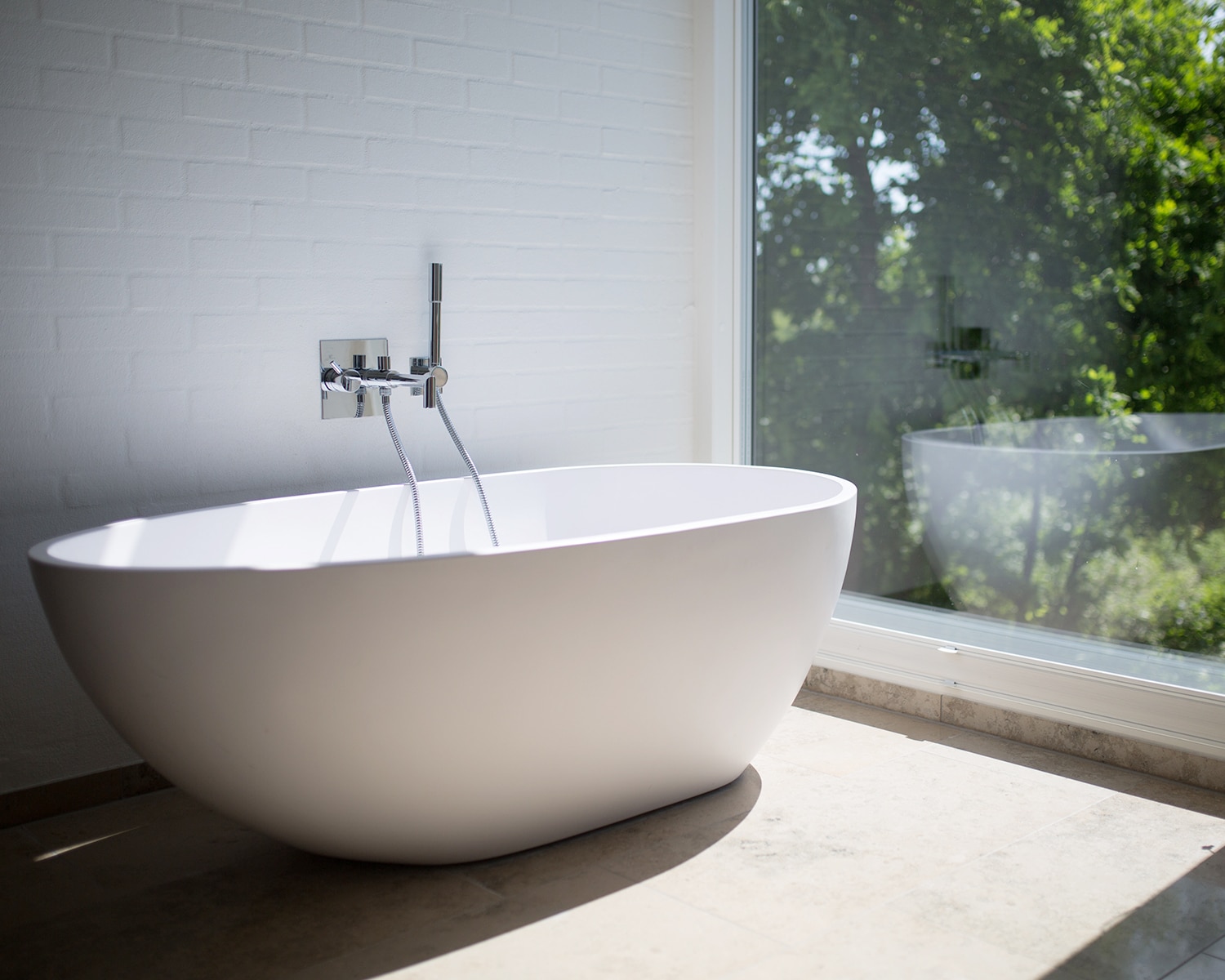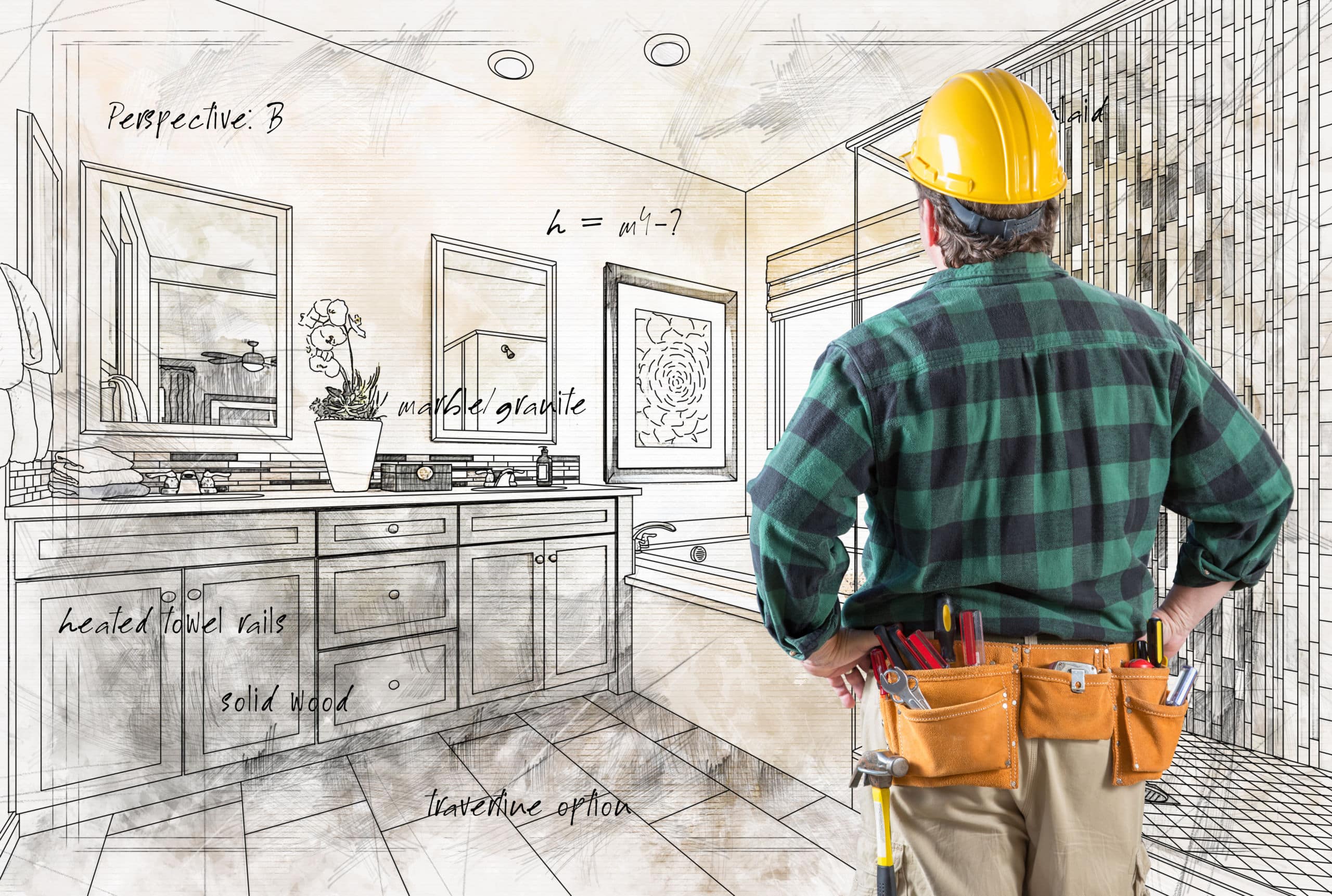A low or no threshold shower is a design concept you should consider for your bathroom remodel. There are several benefits to having a low or no threshold shower. Before we dive into those reasons, it’s important to understand what low and no threshold showers are.
A shower threshold is basically what keeps the water from escaping the wet area. It’s often identified as the edge you step over to enter the shower. A threshold that is only a few inches tall is considered low. If it doesn’t have a barrier, then it’s considered a no-threshold shower. You’ve most likely seen these types of showers before.
Safety for Low & No Threshold Showers
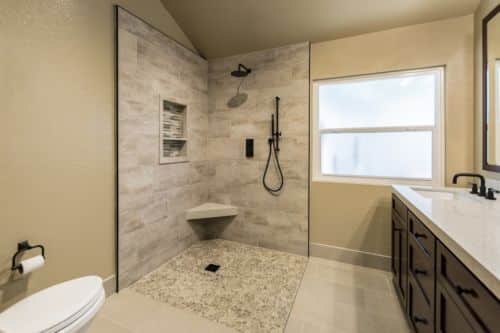
If converting from a tub to a walk-in shower, you’re already creating a more accessible shower. Stepping over a tub wall poses a much greater tripping hazard than stepping over a short edge. This is especially true for persons with mobility concerns. Another bathroom safety concern is the risk of falling on slippery surfaces. Containing the water to the wet area with a low threshold will help prevent slippery floor surfaces.
Although the floor is designed to slope towards the drain, no threshold showers allow water to go beyond the designated wet area. Unless there is a shower shield or divider wall of some sort, the bathroom floor will become slippery too. Even if it is designed for water to drain properly, wet floor surfaces can still be very dangerous. However, no threshold showers are more wheelchair friendly. The smoother transition from the shower to the floor makes it easier to roll wheel chairs in and out of the space.
Modernized Shower Design
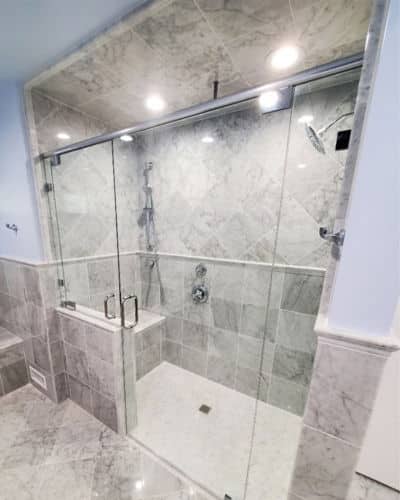
With both low and no threshold showers, there’s an opportunity to create a modern, stylish, cohesive bathroom floorplan. Open concept floor plans can make your space look and feel bigger. You may prefer to distinguish the shower area with its own floor pattern. Or, you can use the same floor design all throughout the restroom for a seamless appearance. Other components like shower doors or glass shields can help enhance your desired design style. But overall, walk-in showers are modern upgrades that will surely have your bathroom looking revitalized.
I’m Ready to Redo My Shower
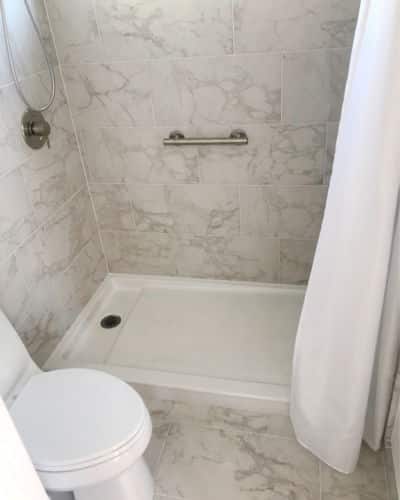
If you’re a Southern California home owner and would like to transform your own shower, then you’re in the right place. Our qualified Design Consultants will work with you to conceptualize the bathroom of your dreams. Whether your focus is on minimizing bathroom hazards or simply refreshing an outdated space, we want to assist you with your remodel. If you would like to learn more about our process, check out this blog post that details what you can expect from AHR. Otherwise, contact us here or call 888-940-9995 today to get started!

Jace Darling, Owner, American Home Remodeling
