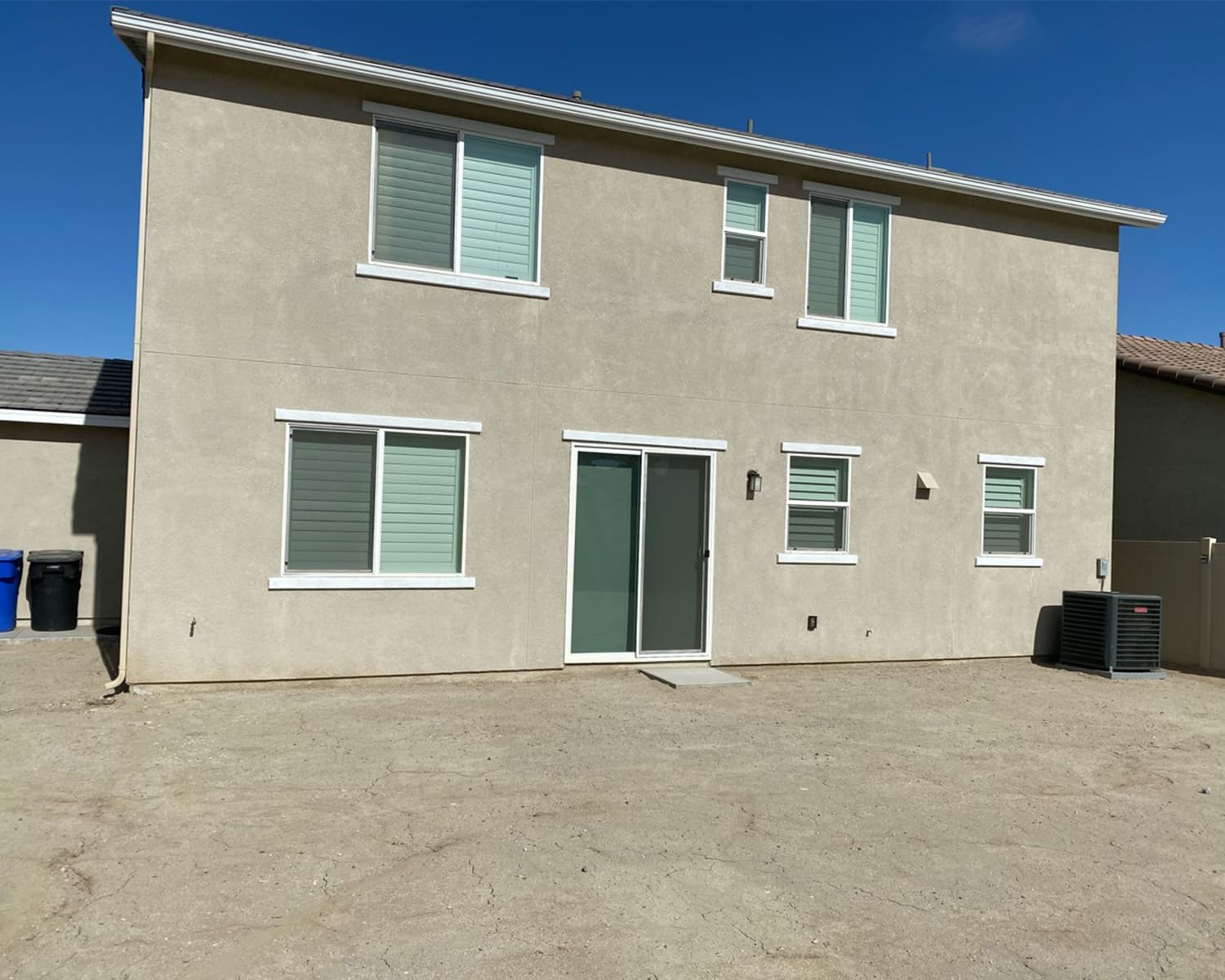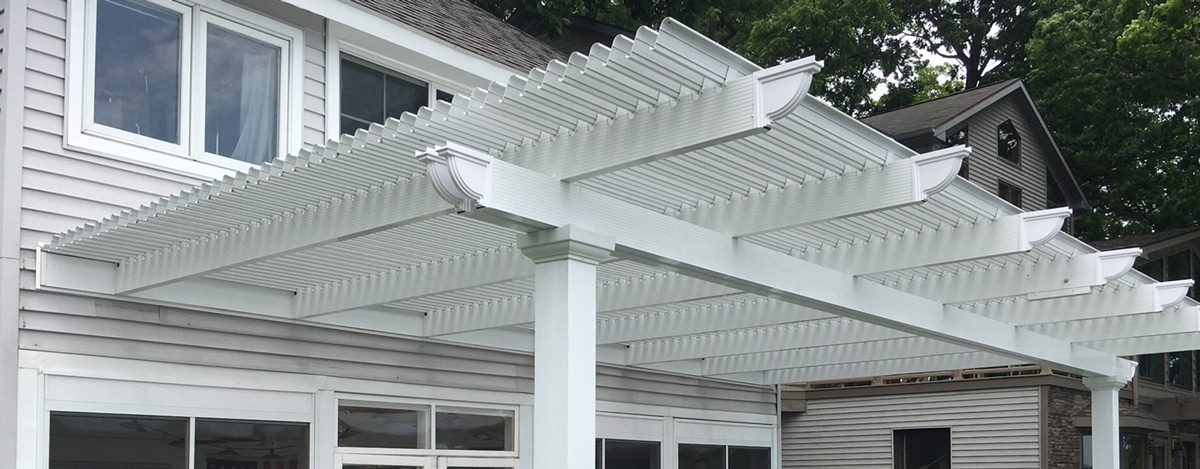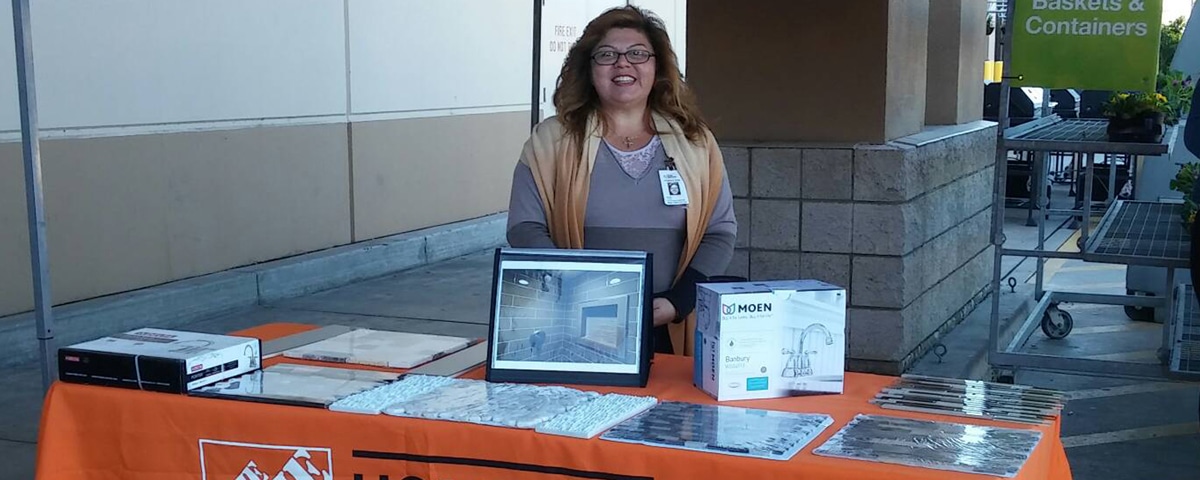Recently, we’ve given you style guides for bathrooms and sunrooms to let you know all of the different options you have when you’re planning your remodel. Today, we’re going to break down our second most popular product: patio covers and pergolas! With the summer half way over, it’s a perfect time to put a patio cover in your backyard so you can enjoy the weather as the days begin to cool down.
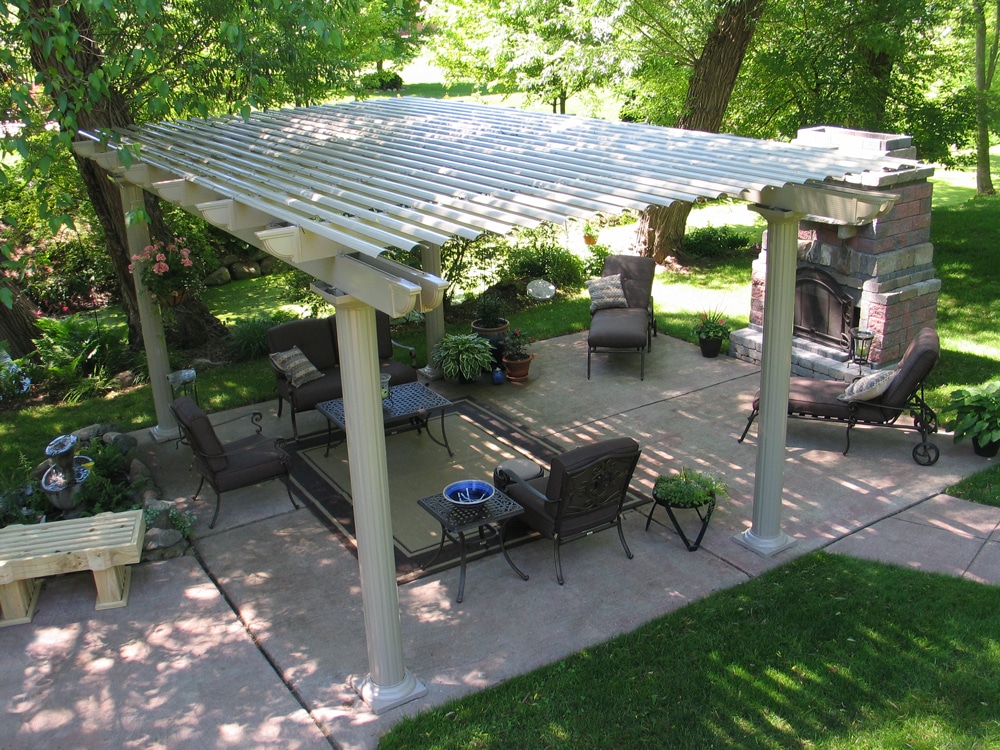 First off, you may be wondering what the difference is between the two: patio covers and pergolas. Over time, they’ve come to mean the same thing, but there is one key difference between the two. Patio covers usually are made with a solid roof to completely prevent rain from getting onto your patio. Pergolas traditionally have a thatched or latticed roof which lends itself to partial shade. Because the difference between the two can get confusing, we usually say solid patio cover when we mean a structure that prevents rain and patio cover or pergola when we are talking about a structure that has a lattice roof. But either can be attached or freestanding, so just let your designer know what you’d like during your consultation.
First off, you may be wondering what the difference is between the two: patio covers and pergolas. Over time, they’ve come to mean the same thing, but there is one key difference between the two. Patio covers usually are made with a solid roof to completely prevent rain from getting onto your patio. Pergolas traditionally have a thatched or latticed roof which lends itself to partial shade. Because the difference between the two can get confusing, we usually say solid patio cover when we mean a structure that prevents rain and patio cover or pergola when we are talking about a structure that has a lattice roof. But either can be attached or freestanding, so just let your designer know what you’d like during your consultation.
Of course, you can always get an operable pergola which would combine the best of both worlds! You’d be able to open the lattice shades if you want partial shade, or you’d be able to close them if you want full shade. We put an awesome video in this blog post to show you exactly how it works and to prove that it can keep your patio dry when it’s raining!
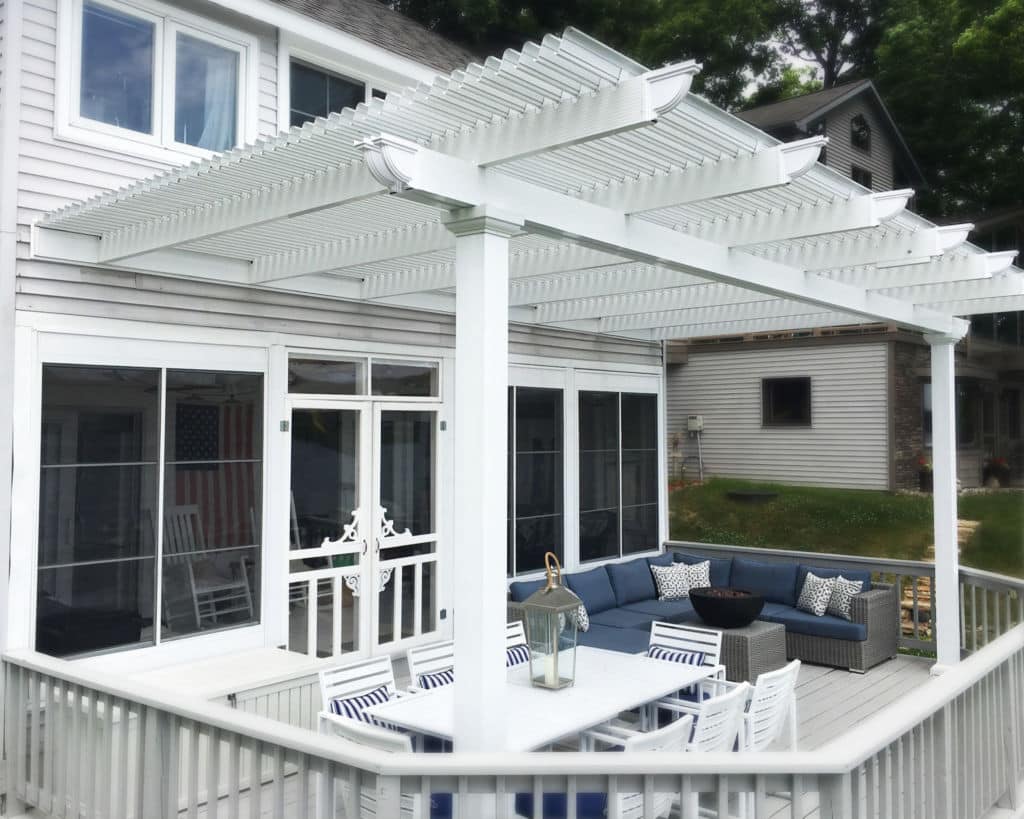
Once you figure out if you’d like a solid or lattice roof and if you’d like it attached or free standing, or if you’d just like the operable pergola to make things easier, the next option is to figure out what style you’d like. Whether you’re getting a solid cover or a lattice cover, there are three pillar designs for you to choose from: Roma, Venetian, and Florentine. They’re similar in nature, all representing ancient Mediterranean designs, but there are some key differences.
Next, you’ll want to decide what color your structure will be. You can choose classic white or sandstone, which is an off-white color.
There are also some requirements you’ll need to meet before we can send a Designer out to talk about your new patio cover. City requirements tell us we need to have certain set-backs around the patio cover. If it is going to be attached to your home, we will need 10 feet of space from the front or back of your property line, and 5 feet of space from each side of your property line.
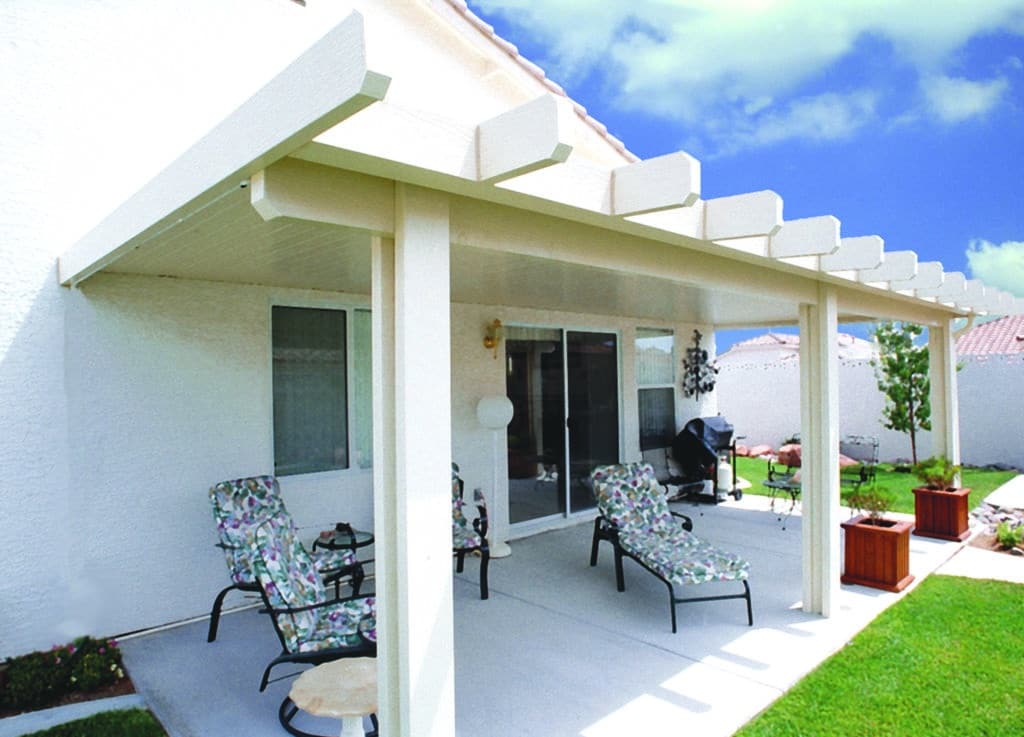 If your cover is going to be detached, we’ll need 10 feet around the entire structure. If you’re not sure where your property line ends to be able to measure how much space you need, we would recommend talking to someone from the city before you schedule a consultation with us.
If your cover is going to be detached, we’ll need 10 feet around the entire structure. If you’re not sure where your property line ends to be able to measure how much space you need, we would recommend talking to someone from the city before you schedule a consultation with us.
Finally, our minimum patio cover size is 10×10, or 100 square feet. If you’re looking for a cover that’s only 8×5 or maybe even 9×10 we won’t be able to install one for you.
So there you have it: everything you need to know to install a patio cover on your property. If you have other questions or concerns, feel free to give us a call at (888) 940-9995! We’re here to help you any way we can.

Jace Darling, Owner, American Home Remodeling
